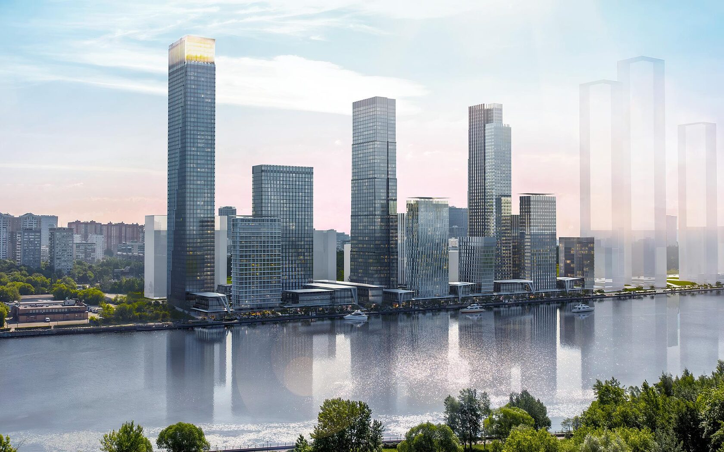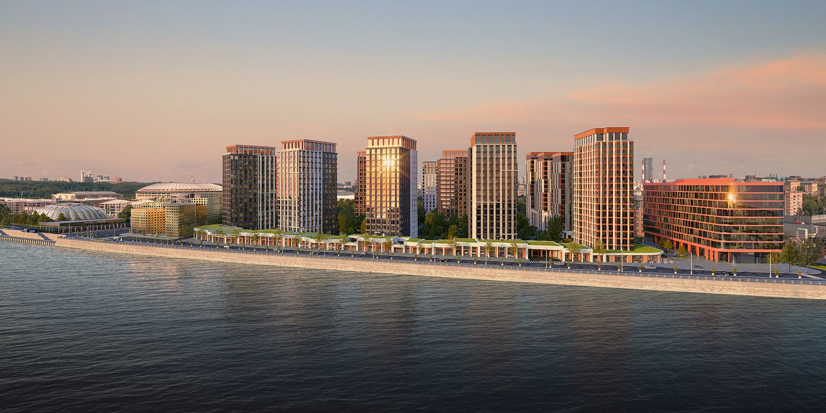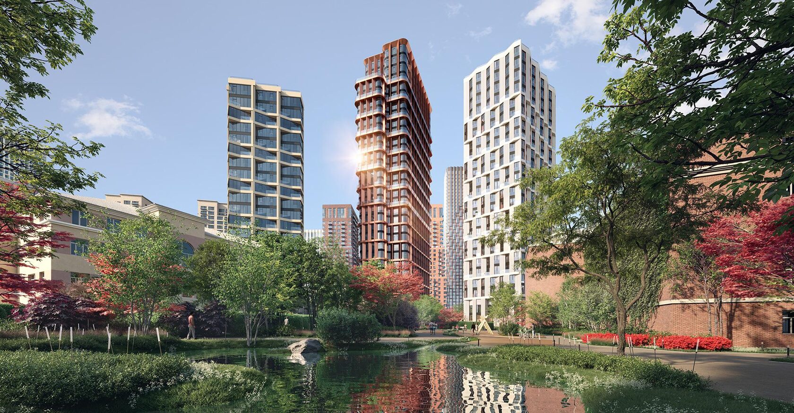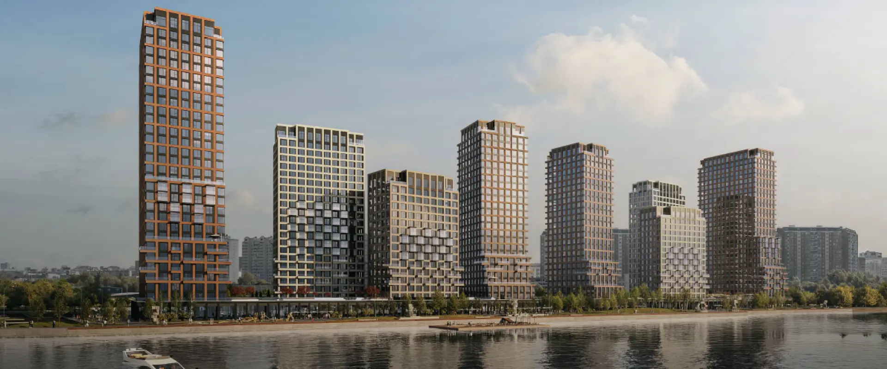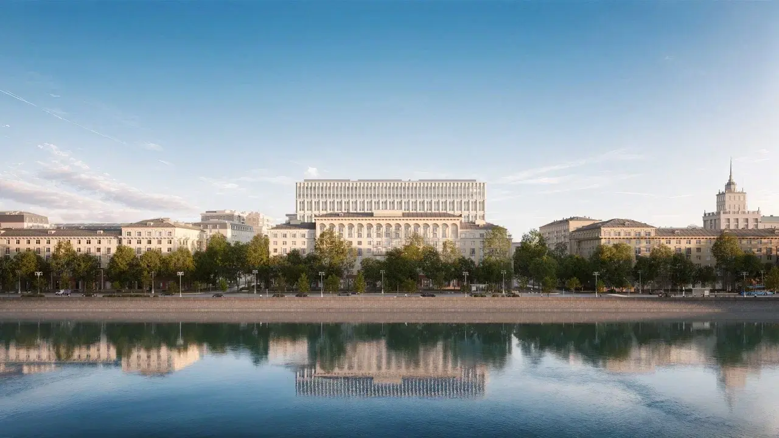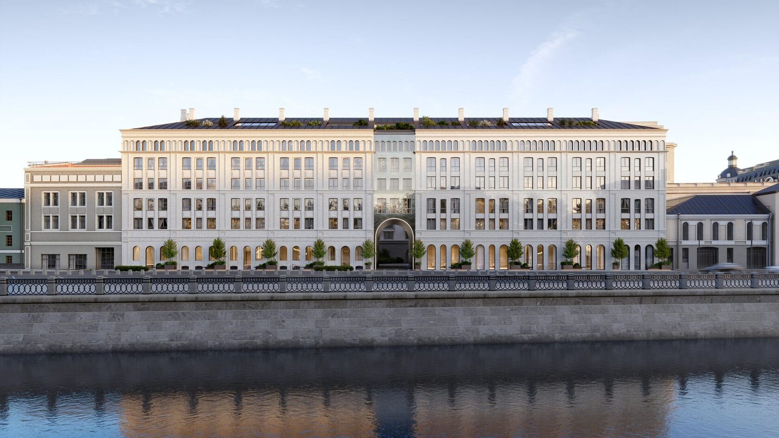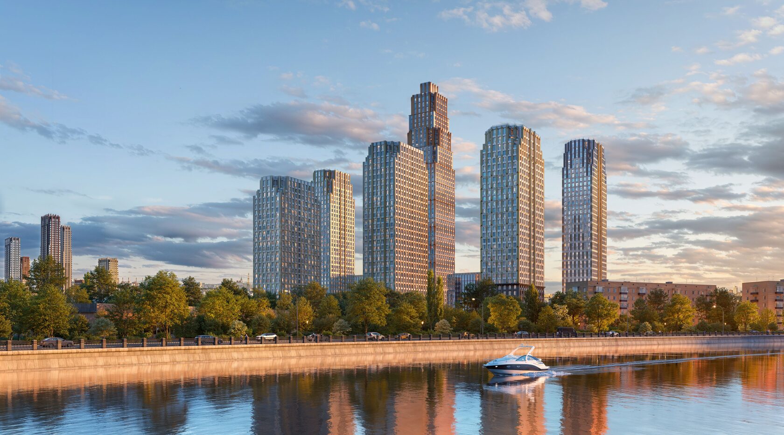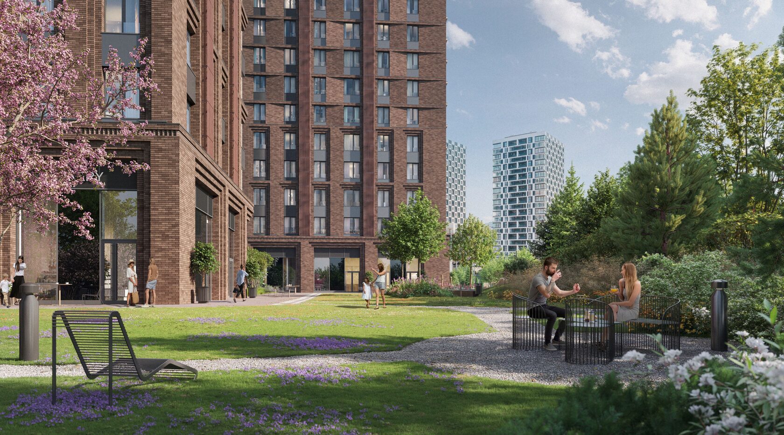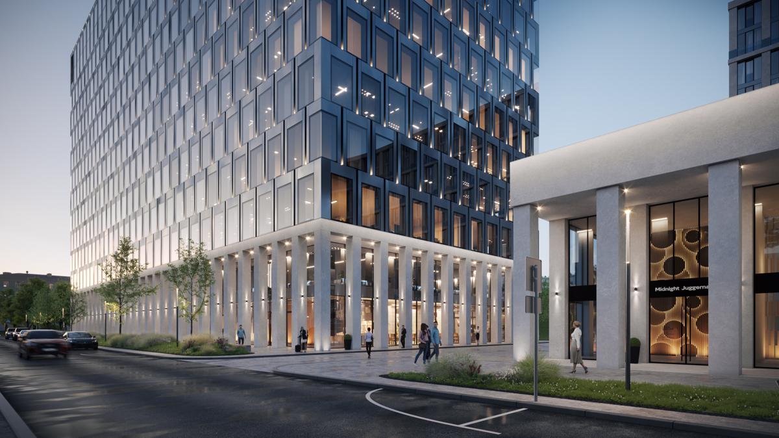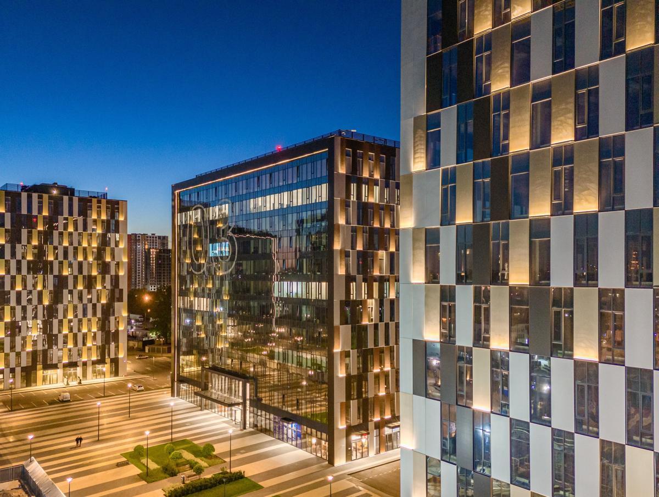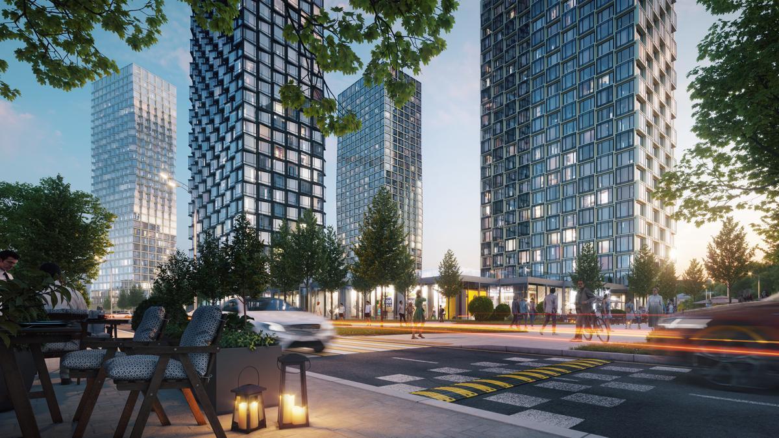Urban Union
Residential and commercial real estate
Residential and commercial real estate

Get a free specialist consultation
It's totally free
Residential real estate
Вернуться на главную
Northern Port
р.
р.
The Northern Port is part of a large–scale redevelopment project of the Northern River Port territory from LEGENDA.Location and surroundings The project is located in one of the greenest areas of the north of Moscow, on the bank of the canal leading to the Khimki reservoir. Within walking distance are Friendship Parks, Khimki Forest Park, Severnoye Tushino, Severny Rechnoy Vokzal Park and Levoberezhny Park.One of the symbols of the location is the Northern River Station, from where passenger ships depart. Residents can take a river taxi, go on a water tour of Moscow's iconic sites, or plan a long-distance cruise. An active lifestyle The project is integrated into the wellness infrastructure of the district:Walking and running routesBike paths National Tennis CenterVolleyball CenterWater Stadium and Yacht ClubPrivate beachTransport accessibility
The project stretches along the Leningradskoye highway, which provides convenient access to the TTK, Sadovoye and Boulevard Ring.20 minutes to Sheremetyevo airportWithin walking distance of metro stations "Belomorskaya" and "Rechnoy Vokzal"Architecture and concept The project creates the appearance of a modern city ahead of its time. The general architectural concept was developed by Sergey Skuratov Architects, and the detailed design was carried out jointly with KAMEN Architects. The composition of the complex is based on a gradual increase in the number of floors, and the territory is divided into lots for phased development.Embankment and commercial infrastructure An important element will be the longest landscaped embankment (3.2 km), connected to the park of the Northern River Station. A shopping promenade with restaurants, supermarkets, retail, services and fitness clubs will be organized along it.Construction stages The project is being implemented in three stages, corresponding to the numbering of lots: No. 7, No. 6 and No. 5. The first lot consists of three buildings of variable storeys (34, 19 and 58 floors), 1,172 apartments, two–level underground parking for more than 500 places and commercial premises around the perimeter, including access to the embankment.Apartments and technologies
The apartment includes 65 types of layouts, from studios to four–bedroom apartments. The ceiling height is 3.15–3.3 m, panoramic glazing provides maximum natural light. The project is equipped with the author's developments of LEGENDA:TechnoBox is a technologically prepared space for modern lifeUnique facade solutionsCollection of designer apartmentsSpaces for living The landscaping of the courtyards was carried out according to the author's concept of LEGENDA, combining multiscene, gamification, organomics and security. This model provides a comfortable interaction with the space for the whole family.SafetyA sophisticated security system has been implemented in the Northern Port, meeting the requirements for modern urban space.The project completely eliminates the movement of cars in courtyards — this allows you to create a truly calm and safe environment for walking, playing with children and relaxing in the fresh air.
The entrance to the territory is carried out through controlled access points: the monitoring and video surveillance system provides protection from outsiders and maintains order. Thoughtful zoning and landscaping contribute to the creation of private spaces where residents feel comfortable and protected.In the Northern Port, security is not only technology, but also a feeling of psychological comfort: when you know that your home is a place of solitude, silence and care.
The project stretches along the Leningradskoye highway, which provides convenient access to the TTK, Sadovoye and Boulevard Ring.20 minutes to Sheremetyevo airportWithin walking distance of metro stations "Belomorskaya" and "Rechnoy Vokzal"Architecture and concept The project creates the appearance of a modern city ahead of its time. The general architectural concept was developed by Sergey Skuratov Architects, and the detailed design was carried out jointly with KAMEN Architects. The composition of the complex is based on a gradual increase in the number of floors, and the territory is divided into lots for phased development.Embankment and commercial infrastructure An important element will be the longest landscaped embankment (3.2 km), connected to the park of the Northern River Station. A shopping promenade with restaurants, supermarkets, retail, services and fitness clubs will be organized along it.Construction stages The project is being implemented in three stages, corresponding to the numbering of lots: No. 7, No. 6 and No. 5. The first lot consists of three buildings of variable storeys (34, 19 and 58 floors), 1,172 apartments, two–level underground parking for more than 500 places and commercial premises around the perimeter, including access to the embankment.Apartments and technologies
The apartment includes 65 types of layouts, from studios to four–bedroom apartments. The ceiling height is 3.15–3.3 m, panoramic glazing provides maximum natural light. The project is equipped with the author's developments of LEGENDA:TechnoBox is a technologically prepared space for modern lifeUnique facade solutionsCollection of designer apartmentsSpaces for living The landscaping of the courtyards was carried out according to the author's concept of LEGENDA, combining multiscene, gamification, organomics and security. This model provides a comfortable interaction with the space for the whole family.SafetyA sophisticated security system has been implemented in the Northern Port, meeting the requirements for modern urban space.The project completely eliminates the movement of cars in courtyards — this allows you to create a truly calm and safe environment for walking, playing with children and relaxing in the fresh air.
The entrance to the territory is carried out through controlled access points: the monitoring and video surveillance system provides protection from outsiders and maintains order. Thoughtful zoning and landscaping contribute to the creation of private spaces where residents feel comfortable and protected.In the Northern Port, security is not only technology, but also a feeling of psychological comfort: when you know that your home is a place of solitude, silence and care.
Luzhniki Collection
р.
р.
About the LUZHNIKI COLLECTION clubhouses A collection of twelve clubhouses in a private park on the banks of the Moskva River at the entrance to the legendary Olympic complex "Luzhniki". The LUZHNIKI COLLECTION project was created by an international team of architects as an aesthetic ensemble of architectural art objects, each house and apartment of which represent collectible real estate objects with unique characteristics.The panoramic windows of the apartments offer inspiring views of the Vorobyovy Gory forest and the Moskva River, the Luzhniki Park area, the skyscrapers of Moscow City or the historically significant sites of the Khamovniki district. The LUZHNIKI COLLECTION clubhouses are an architectural metaphor for an impeccable landscape and are combined into four collectible collections:
• Waterfront – the first line of houses on the Luzhnetskaya Embankment
• Garden – houses on the territory of a shady garden
• Highline –houses with a view of the dynamic City
• Mountain line – an architectural ensemble of three towers along the Piazza The concept of each collection of houses is supported by the unique design solutions of their front lobbies, developed by the American office of ODA Architecture.Access to the territory is only possible for residents, as well as access to the Amenities, a private infrastructure located on the 1st and 1st floors of the club space, as well as a private park. The ergonomics of the LUZHNIKI COLLECTION space was created by a talented solution by British architect Philip Ball. He placed the clubhouses at the maximum distance from each other (up to 88 m), providing a sense of privacy. The LUZHNIKI COLLECTION private park is formed by the shady alleys of the garden located in the central part of the project, as well as cozy recreation areas that create a secluded atmosphere due to the hilly terrain. The LUZHNIKI COLLECTION clubhouses are provided with high-level infrastructure: a reconstructed promenade, a retail gallery with boutiques and restaurants, a central landscaped Piazza, and a modern A+ class office cluster.Parking space The LUZHNIKI COLLECTION clubhouses are provided with the same format of two–level spacious parking with thoughtful navigation and different parking space formats - from the luxurious Priority parking of the Waterfront clubhouses to comfortable family parking spaces, motorized parking spaces and modern electric charging stations for cars. The temperature in the parking lot will be maintained at +13, four entrances from different sides, a car wash on site, a wheel wash at the entrance to the parking lot, and separate rooms for drivers will help create a comfortable atmosphere for motorists. The inner courtyard The LUZHNIKI COLLECTION private park is formed by the shady alleys of the garden located in the central part of the project, as well as cozy recreation areas that create a secluded atmosphere due to the hilly terrain. The entire territory is connected by a network of walking routes. The park concept combines 4 landscaping spaces:
• Closed, private garden;
• Luxury walking Piazza with food courts;
• Well-maintained Luzhnetskaya embankment;
• Extensive landscaping of the roof of the retail gallery, which forms a multi-level landscape of the project.
A private garden is a symbiosis of modern engineering technologies and landscape art. The design of the underground level of the project makes it possible to create a unique garden on the entire territory from once-formed trees 10-12 meters high. The garden will be a hilly all-season landscape, which will house playgrounds for children, recreation areas, equipped sports grounds, indoor playgrounds for walking in the rainy season, a playground for training and walking dogs.Relaxation zones with outdoor fireplaces, original art objects and adaptive landscape lighting will add a special charm to the walking alleys.ParksLUZHNIKI COLLECTION is surrounded by 9 parks: Vorobyovy Gory Nature Reserve, Luzhniki Park, Novodevichy Ponds Park, Gorky Park, Neskuchny Garden, Trubetskoy Manor in Khamovniki, Devichy Pole Square, Muzeon Art Park, Setun River Valley Nature Reserve.Architecture The Luzhniki Collection, a project of twelve clubhouses, was created by an international team of architects as an aesthetic ensemble of architectural art objects, each house and apartment of which are collectible real estate objects with unique characteristics. The LUZHNIKI COLLECTION clubhouses are an architectural metaphor for an impeccable landscape and are combined into four collectible collections:• Waterfront – the first line of houses on the Luzhnetskaya Embankment• Garden – houses on the territory of a shady garden
• Highline – houses with a view of the dynamic City
• Mountain line – an architectural ensemble of three towers along the Piazza An alliance of professionals with world-class names was created to work on the project. The development of design solutions for the residential complex was entrusted to the union of the star teams of leading architectural firms: the British Dyer and the Dutch MVRDV. The proposed solutions emphasize premium quality and thoughtful comfort.:
• Mainly natural materials in facade decoration
• Panoramic glazing• Luxury corner windows in bedrooms or living rooms
• More than 150 variants of apartment planning solutions
• Outdoor terraces with river views The ergonomics of the LUZHNIKI COLLECTION space was created by a talented solution by a British architect who placed the clubhouses at the maximum distance from each other (up to 88 m), providing a sense of privacy and opening a view of the water not only to houses on the first line of water, but also located in the shady garden of a private park. The aesthetics of the clubhouse complex continues the conceptual concept of the natural environment. The design solutions of the world-renowned architects who worked on the project are replete with materials in the form of natural stone and wood and create an atmosphere in which the usual urban bustle is replaced by the pacification of suburban life. The entrance group The concept of each collection of houses is supported by the unique design solutions of the front lobbies of houses developed by the American office of ODA Architecture The unity of such basic elements of nature as water, garden and mountains is reflected in every corner of the LUZHNIKI COLLECTION space.
• Waterfront – the first line of houses located on the Luzhnetskaya Embankment is distinguished by spacious lobbies designed in the style of emphasized luxurious minimalism and filled with sunlight from panoramic eight-meter glazing. The water theme is supported by decorative “wave” panels on the lobby walls. Original chandeliers from the project's designers, natural finishing materials, fireplaces and cozy furniture create a chamber atmosphere of exceptional comfort.
• Garden – a line of clubhouses immersed in the shady alleys of the LUZHNIKI COLLECTION private park has become the epitome of a style in the genre of natural minimalism. The active use of natural wood and natural stone in the decoration, vertical landscaping, the spaces of the lobby winter gardens – all this makes the atmosphere of the Garden architectural collection especially warm and relaxing. The theme of unity with nature, which is possible even in the center of the capital, is continued by the author's paintings of landscapes and interior items made of natural materials.
• Highline – a line of houses framing a private park opens the doors to fans of a pronounced urban style and contemporary interiors. A symbiosis of elegant classics and restrained minimalism – the stylish geometry of lighting accessories and metal decorative objects.
• Mountain line – being an architectural metaphor for the highlands, the interior of the lobby of this house sets the main theme of the boundless mountain expanses. The purity of the lines, the airiness of the structures, the unique textures of natural stone and the bright colors create a feeling of boundless space and life at a height. In addition to unique interior solutions, each front lobby of one of the four meeting houses is distinguished by exclusive art objects, formats for private relaxation areas and fireplace lounge spaces.
• Waterfront – the first line of houses on the Luzhnetskaya Embankment
• Garden – houses on the territory of a shady garden
• Highline –houses with a view of the dynamic City
• Mountain line – an architectural ensemble of three towers along the Piazza The concept of each collection of houses is supported by the unique design solutions of their front lobbies, developed by the American office of ODA Architecture.Access to the territory is only possible for residents, as well as access to the Amenities, a private infrastructure located on the 1st and 1st floors of the club space, as well as a private park. The ergonomics of the LUZHNIKI COLLECTION space was created by a talented solution by British architect Philip Ball. He placed the clubhouses at the maximum distance from each other (up to 88 m), providing a sense of privacy. The LUZHNIKI COLLECTION private park is formed by the shady alleys of the garden located in the central part of the project, as well as cozy recreation areas that create a secluded atmosphere due to the hilly terrain. The LUZHNIKI COLLECTION clubhouses are provided with high-level infrastructure: a reconstructed promenade, a retail gallery with boutiques and restaurants, a central landscaped Piazza, and a modern A+ class office cluster.Parking space The LUZHNIKI COLLECTION clubhouses are provided with the same format of two–level spacious parking with thoughtful navigation and different parking space formats - from the luxurious Priority parking of the Waterfront clubhouses to comfortable family parking spaces, motorized parking spaces and modern electric charging stations for cars. The temperature in the parking lot will be maintained at +13, four entrances from different sides, a car wash on site, a wheel wash at the entrance to the parking lot, and separate rooms for drivers will help create a comfortable atmosphere for motorists. The inner courtyard The LUZHNIKI COLLECTION private park is formed by the shady alleys of the garden located in the central part of the project, as well as cozy recreation areas that create a secluded atmosphere due to the hilly terrain. The entire territory is connected by a network of walking routes. The park concept combines 4 landscaping spaces:
• Closed, private garden;
• Luxury walking Piazza with food courts;
• Well-maintained Luzhnetskaya embankment;
• Extensive landscaping of the roof of the retail gallery, which forms a multi-level landscape of the project.
A private garden is a symbiosis of modern engineering technologies and landscape art. The design of the underground level of the project makes it possible to create a unique garden on the entire territory from once-formed trees 10-12 meters high. The garden will be a hilly all-season landscape, which will house playgrounds for children, recreation areas, equipped sports grounds, indoor playgrounds for walking in the rainy season, a playground for training and walking dogs.Relaxation zones with outdoor fireplaces, original art objects and adaptive landscape lighting will add a special charm to the walking alleys.ParksLUZHNIKI COLLECTION is surrounded by 9 parks: Vorobyovy Gory Nature Reserve, Luzhniki Park, Novodevichy Ponds Park, Gorky Park, Neskuchny Garden, Trubetskoy Manor in Khamovniki, Devichy Pole Square, Muzeon Art Park, Setun River Valley Nature Reserve.Architecture The Luzhniki Collection, a project of twelve clubhouses, was created by an international team of architects as an aesthetic ensemble of architectural art objects, each house and apartment of which are collectible real estate objects with unique characteristics. The LUZHNIKI COLLECTION clubhouses are an architectural metaphor for an impeccable landscape and are combined into four collectible collections:• Waterfront – the first line of houses on the Luzhnetskaya Embankment• Garden – houses on the territory of a shady garden
• Highline – houses with a view of the dynamic City
• Mountain line – an architectural ensemble of three towers along the Piazza An alliance of professionals with world-class names was created to work on the project. The development of design solutions for the residential complex was entrusted to the union of the star teams of leading architectural firms: the British Dyer and the Dutch MVRDV. The proposed solutions emphasize premium quality and thoughtful comfort.:
• Mainly natural materials in facade decoration
• Panoramic glazing• Luxury corner windows in bedrooms or living rooms
• More than 150 variants of apartment planning solutions
• Outdoor terraces with river views The ergonomics of the LUZHNIKI COLLECTION space was created by a talented solution by a British architect who placed the clubhouses at the maximum distance from each other (up to 88 m), providing a sense of privacy and opening a view of the water not only to houses on the first line of water, but also located in the shady garden of a private park. The aesthetics of the clubhouse complex continues the conceptual concept of the natural environment. The design solutions of the world-renowned architects who worked on the project are replete with materials in the form of natural stone and wood and create an atmosphere in which the usual urban bustle is replaced by the pacification of suburban life. The entrance group The concept of each collection of houses is supported by the unique design solutions of the front lobbies of houses developed by the American office of ODA Architecture The unity of such basic elements of nature as water, garden and mountains is reflected in every corner of the LUZHNIKI COLLECTION space.
• Waterfront – the first line of houses located on the Luzhnetskaya Embankment is distinguished by spacious lobbies designed in the style of emphasized luxurious minimalism and filled with sunlight from panoramic eight-meter glazing. The water theme is supported by decorative “wave” panels on the lobby walls. Original chandeliers from the project's designers, natural finishing materials, fireplaces and cozy furniture create a chamber atmosphere of exceptional comfort.
• Garden – a line of clubhouses immersed in the shady alleys of the LUZHNIKI COLLECTION private park has become the epitome of a style in the genre of natural minimalism. The active use of natural wood and natural stone in the decoration, vertical landscaping, the spaces of the lobby winter gardens – all this makes the atmosphere of the Garden architectural collection especially warm and relaxing. The theme of unity with nature, which is possible even in the center of the capital, is continued by the author's paintings of landscapes and interior items made of natural materials.
• Highline – a line of houses framing a private park opens the doors to fans of a pronounced urban style and contemporary interiors. A symbiosis of elegant classics and restrained minimalism – the stylish geometry of lighting accessories and metal decorative objects.
• Mountain line – being an architectural metaphor for the highlands, the interior of the lobby of this house sets the main theme of the boundless mountain expanses. The purity of the lines, the airiness of the structures, the unique textures of natural stone and the bright colors create a feeling of boundless space and life at a height. In addition to unique interior solutions, each front lobby of one of the four meeting houses is distinguished by exclusive art objects, formats for private relaxation areas and fireplace lounge spaces.
Tishinsky Boulevard
р.
р.
Tishinsky Boulevard is a quiet, green elite quarter in the historic district of the center of Moscow — on a prestigious and comfortable Quiet street. There are quiet Old Moscow alleys with their unique architectural heritage all around. Nearby there are urban points of attraction and gastronomic locations. The Roman Catholic Cathedral is within walking distance. Just one and a half kilometers from the quarter are the Patriarch's Ponds, a favorite place for summer walks, Sunday brunches and romantic dinners. The White Square is located even closer, at a distance of 1.2 kilometers. This is a hub of business life and trendy restaurants. In Tishinsky Boulevard, a unique walking boulevard has been created for residents and their guests in a vast 1.9-hectare courtyard park, which occupies 70% of the block's territory. The boulevard runs through the entire block and combines three courtyards: Maple, Rowan, and Willow. The courtyard park features covered galleries and private green rooms for relaxation and meditation.
Portland
р.
р.
A business class residential complex on the banks of the Moskva River in the waters of the Southern River Port— a dynamically developing and transforming district of the capital, is a 15—minute walk from Pechatniki Metro Station. After its transformation, the port territory will become a new point of attraction for Moscow's business and social activity, and will form a new look for the city's embankments. The architectural appearance of the residential complex was designed by the architects of the Dutch bureau CIE.
The project consists of eight buildings, differing from each other in the color of the facades, the number of floors and the angle of rotation to the embankment. The shopping galleries on the ground floor enclose the buildings in a square, forming private courtyards inside. Blooming gardens will be laid out on the roof of the galleries, outdoor terraces with sun loungers, yoga lounges and lectures will be arranged. The height and location of the towers are adjusted in such a way that most of the apartments offer magnificent views of the river landscape.Natural materials in warm colors are used as the leading materials of the entrance groups.
The space looks spacious and cozy due to the airy panoramic windows overlooking the green courtyard.The project presents functional and modern euroformat planning solutions for any life scenario: compact studios, one-room apartments, two-, three- and four-room options. Floor-to-ceiling panoramic windows and corner glazing maximize the views of the water, and ceilings from 2.95 m high visually enhance the space of each apartment. For those who like something special, rare formats have been thought out: apartments with balconies, options with spacious terraces and luxury penthouses with ceilings up to 3.85 m on the upper floors of the buildings. The landscape designers of the WEST8 bureau were responsible for the concept of beautification of the embankment and the interior of the complex.
Using international experience in rethinking industrial spaces, Dutch architects have programmed the waterside space for a wide variety of activities.
There is a place for every emotion on the 412 meters of its own embankment, from the contemplative tranquility of the amphitheaters on the shore to the competitive excitement of the volleyball courts. The shopping galleries on the ground floor divide the public space of the embankment and the private courtyards. This green, cozy area will be set up for a variety of activities for residents of any age: lounge areas, garden tables, a promenade area, a playground on a hill with a variety of play equipment, workshops for sports. Soft lighting will enhance the basic idea of the garden space and make the courtyard atmosphere cozy in the evening. The infrastructure on the territory of the residential complex will be diverse and self-sufficient. The shopping gallery will house cafes, restaurants, coffee shops, grocery stores, bakeries, beauty salons, pharmacies, service companies, coworking, pick-up points and much more.Home is a place where it is important to feel calm. We have made sure that this feeling does not leave the residents of the residential complex throughout its territory. The project uses state-of-the-art systems and smart technologies to ensure the highest level of safety and comfort. Access systems will not let strangers through and will take care of privacy, video surveillance systems will delicately and unobtrusively provide personal control over the comfort of residents.
The project consists of eight buildings, differing from each other in the color of the facades, the number of floors and the angle of rotation to the embankment. The shopping galleries on the ground floor enclose the buildings in a square, forming private courtyards inside. Blooming gardens will be laid out on the roof of the galleries, outdoor terraces with sun loungers, yoga lounges and lectures will be arranged. The height and location of the towers are adjusted in such a way that most of the apartments offer magnificent views of the river landscape.Natural materials in warm colors are used as the leading materials of the entrance groups.
The space looks spacious and cozy due to the airy panoramic windows overlooking the green courtyard.The project presents functional and modern euroformat planning solutions for any life scenario: compact studios, one-room apartments, two-, three- and four-room options. Floor-to-ceiling panoramic windows and corner glazing maximize the views of the water, and ceilings from 2.95 m high visually enhance the space of each apartment. For those who like something special, rare formats have been thought out: apartments with balconies, options with spacious terraces and luxury penthouses with ceilings up to 3.85 m on the upper floors of the buildings. The landscape designers of the WEST8 bureau were responsible for the concept of beautification of the embankment and the interior of the complex.
Using international experience in rethinking industrial spaces, Dutch architects have programmed the waterside space for a wide variety of activities.
There is a place for every emotion on the 412 meters of its own embankment, from the contemplative tranquility of the amphitheaters on the shore to the competitive excitement of the volleyball courts. The shopping galleries on the ground floor divide the public space of the embankment and the private courtyards. This green, cozy area will be set up for a variety of activities for residents of any age: lounge areas, garden tables, a promenade area, a playground on a hill with a variety of play equipment, workshops for sports. Soft lighting will enhance the basic idea of the garden space and make the courtyard atmosphere cozy in the evening. The infrastructure on the territory of the residential complex will be diverse and self-sufficient. The shopping gallery will house cafes, restaurants, coffee shops, grocery stores, bakeries, beauty salons, pharmacies, service companies, coworking, pick-up points and much more.Home is a place where it is important to feel calm. We have made sure that this feeling does not leave the residents of the residential complex throughout its territory. The project uses state-of-the-art systems and smart technologies to ensure the highest level of safety and comfort. Access systems will not let strangers through and will take care of privacy, video surveillance systems will delicately and unobtrusively provide personal control over the comfort of residents.
Frunzenskaya embankment
р.
р.
Frunzenskaya Embankment is the only elite club quarter on the prestigious and coveted Frunzenskaya Embankment, where there are no new houses of this class. Its residents have created their own spacious stained-glass park with an area of 3.1 hectares, where an atmosphere of rural silence and serenity reigns. This is the largest park in the elite class — it occupies 70% of the entire territory.
The clubhouses are hidden from prying eyes and the noise of the metropolis by abundant greenery and surrounded by grand Stalinist buildings. The location is ideal for lovers of walking and a healthy lifestyle. Residents have direct access to the Moskva River, beyond which Gorky Park, Neskuchny Garden and Vorobyovy Gory are located — a total of 219 hectares of natural parks. There are jogging, hiking and cycling trails on the embankment. The Luzhniki Sports Complex is located 2 kilometers away.An unprecedented large-scale environment has been created in the unique club quarter for living, business and personal acquaintances, raising and playing children among neighbors of equal status in a place of worship and surroundings. Its territory has an impressive infrastructure in terms of scale and saturation, only for residents with a total area of 2,700 square meters. m. For maximum comfort, the park territory is divided into active and relaxing recreation areas.The largest children's playground in the elite class (600 square meters) according to Kid's Lab standard is equipped outdoors for young residents of different ages.
A multifunctional playground (368 square meters), unique among elite houses, has been created for football, badminton, basketball, volleyball and other team sports, as well as a workout area of more than 100 square meters. For relaxing outdoor activities, a private park has an infinity pond with a stained—glass canopy and a terrace, quiet areas by the water, and comfort oases - green rooms with upholstered furniture and sun beds. The park is suitable for walking, there are many routes around art objects, there is a spicy garden with fragrant herbs. Here you can have a family picnic, read a book in the shade of the trees and forget about living in the city center, giving yourself a relaxing vacation in nature.The Clubhouse, an unprecedented large infrastructure center in the elite class, has been created in the club quarter only for residents. It is located in a separate building and creates the atmosphere of a closed chamber club for its own, where everyone will find something to do. The Clubhouse has a comprehensive and diverse infrastructure, which is created according to the Sminex corporate standards and combines the best opportunities for communication and recreation, parenting and development of children, maintaining health and playing sports. A club lounge with an area of over 170 square meters has been created in the Clubhouse for meetings, recreation and socializing of residents. m with an outdoor terrace according to the Friend's Lab standard. The elegant design of the lounge area encourages both socializing and private relaxation. It is comfortable to work here, sit with a book, chat with neighbors or just drink coffee while admiring the blooming garden.
The Clubhouse has a spacious children's play club with an area of 130 square meters. m according to Kid's Lab standard. It is located next to the club lounge, from where it is convenient for parents to watch how the kids spend time with friends.The Clubhouse has created an elite-level infrastructure for sports, beauty and health according to the Fit Lab standard. To practice sports, you don't need to go anywhere or even go outside in bad weather. The elegantly decorated fitness space occupies 1351 sq. m. m on two floors. On the underground floor there is a 25-meter swimming pool for sports swimming, a children's pool, a spa with a hot tub, sauna and hammam. On the second floor there are fitness equipment for all muscle groups and a cardio area with magnificent panoramic views of the park. It is convenient for residents to visit the Clubhouse's Clubhouse infrastructure without going outside. In the cold season or on a rainy day, the infrastructure center can be reached comfortably via an underground parking lot without having to dress warmly.Frunzenskaya Embankment is a single ensemble of three elegant architectural images embodied in houses of different storeys.The low-rise part in the avant-garde style features five-storey houses, each with only 15-20 apartments, and two-storey villas. They are located around the central park, laconic on the outside and functional on the inside, giving a feeling of privileged and peaceful suburban life. The owners of the largest villas have access to a special luxury: a private patio for morning relaxation with a cup of coffee and a private pool — and all this in the most prestigious part of the metropolis. The middle-storey part consists of three laconic 10—storey buildings in a modern style, each with 23 to 30 apartments, and the new architectural dominant of the embankment - a majestic neoclassical-style house with views of the Kremlin, Neskuchny Sad and the Moskva River. The houses have huge balconies and unique panoramic glazing, filling the apartments with light and air.
The Frunzenskaya Embankment club quarter offers a wide variety and high exclusivity of modern housing formats — a rich selection of layouts thought out to the smallest detail with maximum functionality. A large selection of unique lots with swimming pools, panoramic terraces, patios and the possibility of arranging wood-burning fireplaces, as well as rare formats: apartments with 7-meter ceilings and mezzanines, two-story townhouses, penthouses and villas. The houses have only two to five lots per floor.The residents and the house are taken care of by the Smipex Comfort Service, which offers service at the level of 5-star hotels and preserves the original appearance and concept of the house. The developer of the project is Sminex, the perfectionists of Fine Development. The company has 24 years of experience in the construction of residential and commercial real estate, creates a comfortable and prestigious environment. In 2022, Sminex acquired the Inteco developer, and in 2024, Ingrad. This made it possible to combine many years of experience in building houses and established technologies.
The clubhouses are hidden from prying eyes and the noise of the metropolis by abundant greenery and surrounded by grand Stalinist buildings. The location is ideal for lovers of walking and a healthy lifestyle. Residents have direct access to the Moskva River, beyond which Gorky Park, Neskuchny Garden and Vorobyovy Gory are located — a total of 219 hectares of natural parks. There are jogging, hiking and cycling trails on the embankment. The Luzhniki Sports Complex is located 2 kilometers away.An unprecedented large-scale environment has been created in the unique club quarter for living, business and personal acquaintances, raising and playing children among neighbors of equal status in a place of worship and surroundings. Its territory has an impressive infrastructure in terms of scale and saturation, only for residents with a total area of 2,700 square meters. m. For maximum comfort, the park territory is divided into active and relaxing recreation areas.The largest children's playground in the elite class (600 square meters) according to Kid's Lab standard is equipped outdoors for young residents of different ages.
A multifunctional playground (368 square meters), unique among elite houses, has been created for football, badminton, basketball, volleyball and other team sports, as well as a workout area of more than 100 square meters. For relaxing outdoor activities, a private park has an infinity pond with a stained—glass canopy and a terrace, quiet areas by the water, and comfort oases - green rooms with upholstered furniture and sun beds. The park is suitable for walking, there are many routes around art objects, there is a spicy garden with fragrant herbs. Here you can have a family picnic, read a book in the shade of the trees and forget about living in the city center, giving yourself a relaxing vacation in nature.The Clubhouse, an unprecedented large infrastructure center in the elite class, has been created in the club quarter only for residents. It is located in a separate building and creates the atmosphere of a closed chamber club for its own, where everyone will find something to do. The Clubhouse has a comprehensive and diverse infrastructure, which is created according to the Sminex corporate standards and combines the best opportunities for communication and recreation, parenting and development of children, maintaining health and playing sports. A club lounge with an area of over 170 square meters has been created in the Clubhouse for meetings, recreation and socializing of residents. m with an outdoor terrace according to the Friend's Lab standard. The elegant design of the lounge area encourages both socializing and private relaxation. It is comfortable to work here, sit with a book, chat with neighbors or just drink coffee while admiring the blooming garden.
The Clubhouse has a spacious children's play club with an area of 130 square meters. m according to Kid's Lab standard. It is located next to the club lounge, from where it is convenient for parents to watch how the kids spend time with friends.The Clubhouse has created an elite-level infrastructure for sports, beauty and health according to the Fit Lab standard. To practice sports, you don't need to go anywhere or even go outside in bad weather. The elegantly decorated fitness space occupies 1351 sq. m. m on two floors. On the underground floor there is a 25-meter swimming pool for sports swimming, a children's pool, a spa with a hot tub, sauna and hammam. On the second floor there are fitness equipment for all muscle groups and a cardio area with magnificent panoramic views of the park. It is convenient for residents to visit the Clubhouse's Clubhouse infrastructure without going outside. In the cold season or on a rainy day, the infrastructure center can be reached comfortably via an underground parking lot without having to dress warmly.Frunzenskaya Embankment is a single ensemble of three elegant architectural images embodied in houses of different storeys.The low-rise part in the avant-garde style features five-storey houses, each with only 15-20 apartments, and two-storey villas. They are located around the central park, laconic on the outside and functional on the inside, giving a feeling of privileged and peaceful suburban life. The owners of the largest villas have access to a special luxury: a private patio for morning relaxation with a cup of coffee and a private pool — and all this in the most prestigious part of the metropolis. The middle-storey part consists of three laconic 10—storey buildings in a modern style, each with 23 to 30 apartments, and the new architectural dominant of the embankment - a majestic neoclassical-style house with views of the Kremlin, Neskuchny Sad and the Moskva River. The houses have huge balconies and unique panoramic glazing, filling the apartments with light and air.
The Frunzenskaya Embankment club quarter offers a wide variety and high exclusivity of modern housing formats — a rich selection of layouts thought out to the smallest detail with maximum functionality. A large selection of unique lots with swimming pools, panoramic terraces, patios and the possibility of arranging wood-burning fireplaces, as well as rare formats: apartments with 7-meter ceilings and mezzanines, two-story townhouses, penthouses and villas. The houses have only two to five lots per floor.The residents and the house are taken care of by the Smipex Comfort Service, which offers service at the level of 5-star hotels and preserves the original appearance and concept of the house. The developer of the project is Sminex, the perfectionists of Fine Development. The company has 24 years of experience in the construction of residential and commercial real estate, creates a comfortable and prestigious environment. In 2022, Sminex acquired the Inteco developer, and in 2024, Ingrad. This made it possible to combine many years of experience in building houses and established technologies.
DUO Clubhouse
р.
р.
The DUO Clubhouse is located in the very center of the city, on the Sofiyskaya embankment of Baltschug Island, a few minutes from the Kremlin. The DUO embodies the duality of the heritage of the past and the architecture of the future. The historical heritage is complemented by modern architectural solutions and technologies, creating a timeless space. In total, the DUO will have 51 collector-level apartments, including seven special lots: four penthouses, two duplex apartments, as well as a luxury penthouse with an area of 1,182 square meters.
The apartment has its own elevator, fireplace, swimming pool and terrace, from where the entire center of the capital is visible in the palm of your hand. The size of apartments varies from 48 to 1182 sq. m., and 75% of the lots will offer scenic views of the Moskva River. The Duo club format is revealed not only in a small number of apartments, but also in high-class private infrastructure. For a soulful evening with friends, you can go to the wine room or arrange a private session in the cinema room with upholstered sofas. In the business lounge, you can comfortably hold a meeting, and leave the children in a cozy children's room for this time.The house will also have a fitness club with modern fitness equipment and other necessary equipment for effective workouts, and you can relax after a busy day at the DUO's own spa complex.Nearby are iconic places of the city: the Moscow Kremlin, the Alexander Garden, Repinsky Square, the Cathedral of Christ the Savior, HPP-2, the Museon Art Park and the Tretyakov Gallery. This exceptional location will allow residents to enjoy the benefits of a private atmosphere while remaining at the epicenter of urban life.
The apartment has its own elevator, fireplace, swimming pool and terrace, from where the entire center of the capital is visible in the palm of your hand. The size of apartments varies from 48 to 1182 sq. m., and 75% of the lots will offer scenic views of the Moskva River. The Duo club format is revealed not only in a small number of apartments, but also in high-class private infrastructure. For a soulful evening with friends, you can go to the wine room or arrange a private session in the cinema room with upholstered sofas. In the business lounge, you can comfortably hold a meeting, and leave the children in a cozy children's room for this time.The house will also have a fitness club with modern fitness equipment and other necessary equipment for effective workouts, and you can relax after a busy day at the DUO's own spa complex.Nearby are iconic places of the city: the Moscow Kremlin, the Alexander Garden, Repinsky Square, the Cathedral of Christ the Savior, HPP-2, the Museon Art Park and the Tretyakov Gallery. This exceptional location will allow residents to enjoy the benefits of a private atmosphere while remaining at the epicenter of urban life.
ERA
р.
р.
The ERA residential complex is a modern premium quarter located in the Danilovsky district of Moscow, on Derbenevskaya Embankment. The project is designed in the Art Deco style and includes six high-rise towers with elegant architecture. The first phase of construction includes three buildings with a height of 27 to 33 floors, with a total of 858 apartments. The apartments range in size from 69 to 117.4 m², and offer classic and European layouts with the option of White Box or unfurnished finishes. ERA combines the convenience of urban life with the comfort of country recreation. The complex features a unique landscaping: an English garden, blooming meadows, a green labyrinth, recreation areas, and modern playgrounds. The first floors of the buildings and the stylobate will be occupied by commercial spaces, including shops and cafes. The location of the quarter provides easy access to the center of Moscow, with the Garden Ring just a 5-minute drive away.
Twelve
р.
р.
The Twelve residential complex is a new residential complex from the TEKTA GROUP.Nagorny is one of the three quietest districts of the capital, located in the dynamically developing Southern Administrative District. Everything necessary for a comfortable daily life is concentrated here — from shopping malls to ski slopes. A large number of green recreation areas are surrounded by: Korobovsky Garden with ponds, Korshunikha River valley, Sosenki Park.Author's landscaping, stylish and spacious entrances, noble lobbies with high ceilings. A collection of layouts ranging from functional studios to five-bedroom European apartments with the possibility of combining
. Rare apartment formats:
with master bedrooms, corner and panoramic floor-to-ceiling glazing.
. Rare apartment formats:
with master bedrooms, corner and panoramic floor-to-ceiling glazing.
Commercial real estate
Вернуться на главную
Opus
р.
р.
OPUS is a unique deluxe clubhouse on the first coastline of the Derbenevskaya embankment of the Moskva River, near the historical center of the Zamoskvorechye district. The chosen location is unique in that new modern projects are adjacent to the iconic cultural and historical heritage sites of the city. A project that combines the atmosphere of privacy and the absolute convenience of proximity to the center of the capital. The OPUS Clubhouse is an elegant structure that follows the bend of the river, with panoramic windows, panoramic balconies and stepped terraces. Under the windows there is an embankment and its own chamber landscape park with walking areas, a playground and green hills with planted trees.The house has a total of 188 apartments ranging from 55.8 to 326 m2, from 1-room to 5-room penthouses. 90% of the apartments have views, and most of the bedrooms overlook the courtyard. The ceiling height ranges from 3.5 to 7.35 m. There are layouts with a fireplace, a dressing room and panoramic windows in the bathroom.InfrastructureClub infrastructure is available for residents: recreation areas with a fireplace and a bar, SPA areas, fitness, massage room, meeting rooms. The interiors of the lobby and Amenities by designer Natalia Belonogova will be decorated with elements of ethnic style: wooden benches, totems, leather cushions and unusual lamps created on a 3D printer. The landscaped area is divided into two zones: a quiet part with places for recreation, a playground and an active part facing the river, with hammocks and walking paths.The complex has its own business center and a shopping gallery.About the developerPIONEER Developer is a company with a 24-year history. The portfolio includes 40 residential, commercial, social and multifunctional real estate projects in Moscow and St. Petersburg. Since 2001, 3 million m2 has been sold. Currently, 1.6 million m2 are under design and construction. The developer's new landmark projects include premium residential neighborhoods and Class A business facilities.
Ostankino Business Park
р.
р.
OSTANKINO BUSINESS PARK is a modern office complex, class A, consisting of six 12-storey buildings, with a total area of 22,250 m2 each. It is designed for those who value comfort, functionality, and modern design. The architectural design of the business park, developed by UNK project, combines European elegance with the latest technologies, creating an inspiring environment for business development. Located in the Butyrsky District (SVAO), it offers a perfect combination of comfort, convenience, and advanced technology. Key Benefits: - Excellent transport accessibility: Only 100 meters to Butyrskaya metro station and convenient proximity to the platform “Ostankino”, as well as to the TTK, Dmitrov highway and Mira Avenue. - Class A offices: Panoramic Glazing, ground-level entrance, the total area of the complex is 133,500 sq. m. on a plot of 5.35 hectares. - Safety and comfort: 24-hour security, video surveillance, access control system, as well as all necessary engineering systems (central ventilation and air conditioning
HIGH LIFE street retail
р.
р.
HIGH LIFE is a premium PIONEER project located 5 minutes from the Garden Ring, near the historic Zamoskvorechye. The author's architecture from the ADM bureau in the style of a dynamic metropolis. 6 modern towers with bright facades ranging in height from 24 to 47 floors. Panoramic windows and elegant bay windows offer views of the Kremlin, Moscow State University, Moscow City, the House of Music and the river embankments. The current environment of Zamoskvorechye: from the gastronomic abundance of restaurants and bars to business clusters and walking areas with modern embankments.2 styles of designer finishes to choose from: rich stone textures in warm tones with contrasting black elements or accents of brass-gold chrome combined with stone of large textures. The unique infrastructure and service of the 5 hotel*:
— Design lobbies by Jaime Beriestain Studio
— Private cinema hall
— Library with fireplace
— Two-level courtyard-2 ha park with coniferous forest and terraces
— Yoga and sports halls
— Beauty zones
— Massage room and SPAIn 22 years in the real estate market, PIONEER has implemented more than 30 projects. Today PIONEER is a premium real estate developer with 4 premium and deluxe class projects.
— Design lobbies by Jaime Beriestain Studio
— Private cinema hall
— Library with fireplace
— Two-level courtyard-2 ha park with coniferous forest and terraces
— Yoga and sports halls
— Beauty zones
— Massage room and SPAIn 22 years in the real estate market, PIONEER has implemented more than 30 projects. Today PIONEER is a premium real estate developer with 4 premium and deluxe class projects.
AIR
р.
р.
The AIR Business Center from the Tekta Group is a modern premium complex located in the heart of a new business cluster on the Khodynka Field. The complex includes three office buildings of different heights, united by a harmonious architectural concept developed by the leading bureau ADM architects. Every element of the project is thought out to the smallest detail to create a comfortable and functional business space.
AIR combines office space, shopping areas and a two-level underground parking, offering residents and guests maximum convenience and comfort. Modern architecture, high energy efficiency standards and convenient location make this business center an excellent choice for companies seeking success and prestige.
AIR combines office space, shopping areas and a two-level underground parking, offering residents and guests maximum convenience and comfort. Modern architecture, high energy efficiency standards and convenient location make this business center an excellent choice for companies seeking success and prestige.
